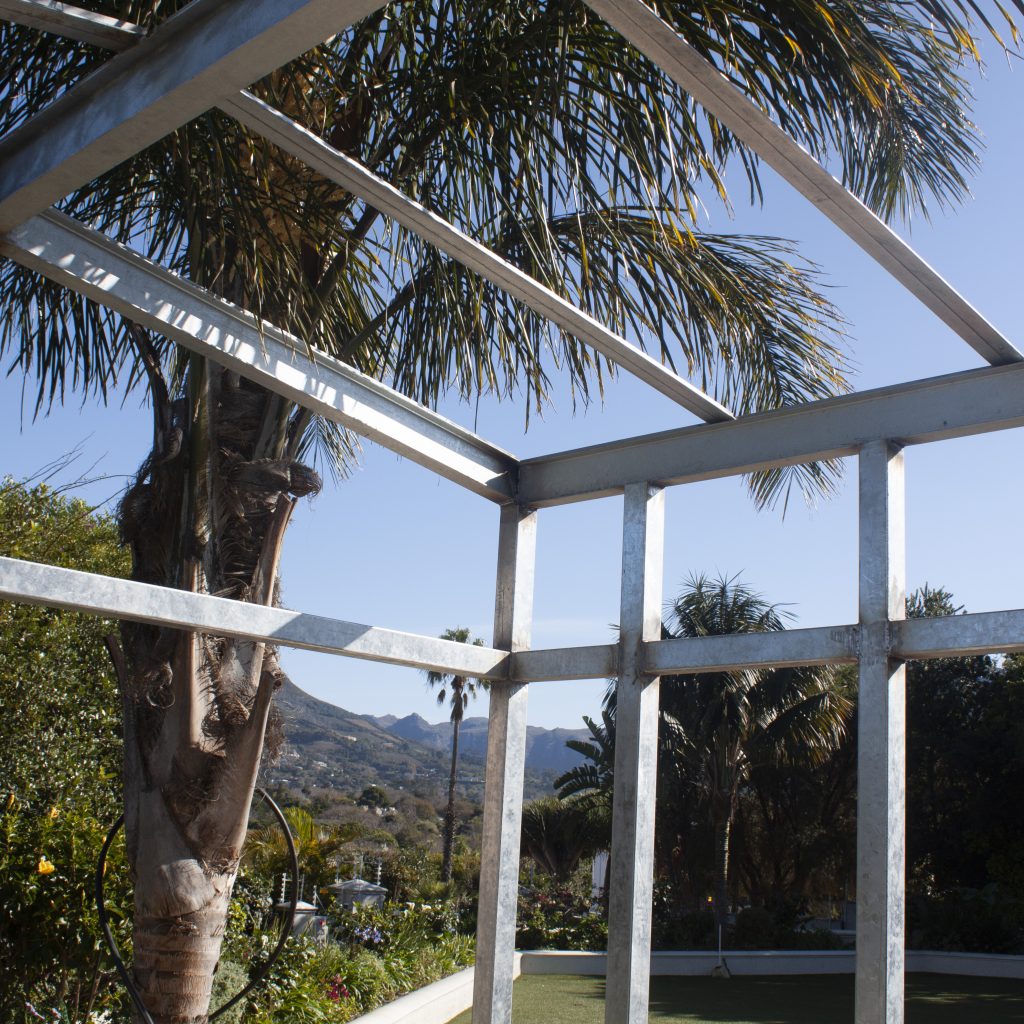
Introduction
Warehouses and industrial spaces can be hard to adapt into functional offices due to their vast, open layouts. Without proper partitioning, noise leaks, inefficiencies, and safety hazards arise. Spragar Works’ structural steel partitions solve this by creating strong, modular, and modularly expandable systems.
Problem #1: Weak, Temporary Partitions
Solution: We use steel C-sections and beams bolted into floors and ceilings, creating sturdy partitions that support drywall, glass, or composite infill.
Problem #2: No Integration with Services
Solution: Partition design includes cable trunking, vents, fire exits, and emergency lighting—integrating seamlessly with your fit-out.
Problem #3: Disruption During Installation
Solution: Manufactured off-site, our frames are pre-assembled and installed quickly, reducing downtime and improving site safety.
Problem #4: Cosmetically Inconsistent Results
Solution: We follow through with sanding, powder-coating, and finishing, leaving partitions clean, professional, and aligned internally.
Process Overview
Site survey and consultation
CAD partition layout and engineering
Prefabricated steel frames
On-site installation and finishing
Conclusion
Upgrading industrial spaces? Our structural steel partitions combine speed, strength, and integration—turning open spaces into efficient and professional environments.

